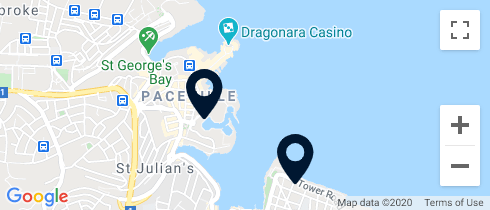Stepping through the entrance you are immediately greeted by the charm and character of this historic property. The original architectural features, including high ceilings, ornate mouldings, and exposed stone walls add a touch of grandeur and timeless elegance to every room.
Ascending the beautiful staircase you will discover a spacious 'sala nobile' bathed in natural light that can serve as a living area, leading to a Maltese balcony with side views of the Grand Harbour. Continuing your journey to the next level you will find several rooms all generously sized, all surrounding a small central courtyard, which offers ample space for bedrooms, home offices, or personal retreats. The layout provides flexibility to design each room to suit your individual needs and preferences.
Having two entrances, the property can be split into two units, with one door leading directly to the front part of the first floor and can easily be closed off to house a one bedroom maisonette. The façade has recently been done up, including the beautifully closed wooden Maltese style balconies, and apertures all with double glazing. The ceilings are high, some with wooden beams and others with original flagstones which have also been reinforced. From the wooden balconies one can enjoy side sea views.
The crowning glory of this townhouse is the rooftop terrace, where you can indulge in panoramic vistas of the bustling harbour, dotted with majestic ships and charming boats. This outdoor sanctuary is an ideal space for entertaining friends, enjoying alfresco dining, or simply immersing yourself in the beauty of your surroundings.
This unconverted townhouse has limitless potential, and can be remodelled into either a guest house or a luxurious residence that seamlessly combines the allure of the past with the comforts of modern living, or even commercial premises.
An extraordinary opportunity to own a piece of history!
































