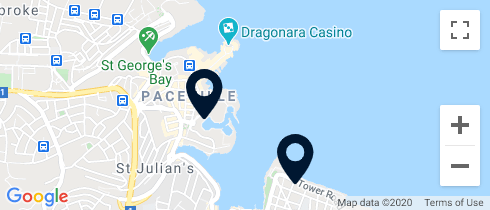Upon entering the villa, you a re welcomed by a secluded front garden leading to the entrance. Inside the property, an expansive and airy entrance hall sets the tone. On one side, one finds a living area boasting a wood burning fireplace and a dining space. This area seamlessly flows into a large, private terrace that's perfect for hosting gatherings. On the opposite side, there's another room currently utilized as an office. Beyond this, a staircase leads to the upper levels housing bedrooms and the roof area. Continuing on the ground floor, there's a spacious guest bathroom and a well appointed kitchen that conveniently connects to the driveway, making shopping hassle free, and also opens up to a delightful pool and BBQ zone, ready to be relished by the new occupants.
Moving to the second level, you'll discover four generously proportioned double bedrooms, most of which boast their own private en-suites, or have the possibility to accommodate one. One of the bedrooms offers an additional room presently functioning as a gym, which could easily be transformed into a generously sized walk in closet with en-suite amenities.
The roof level unveils a roomy washroom and a rooftop space equipped with photovoltaic panels. The property also features a well. It's offered as a freehold property, complete with air conditioning, and has been impeccably maintained by its current owners.





















.jpg)




