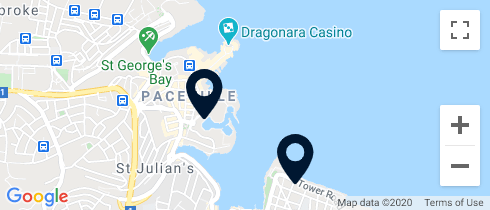Amenities include a 12-hour concierge service, communal waterfront pool, resident’s gym with a garden view, cafés, restaurants, piazza and premium retail outlets within the Lifestyle Development.
The layout of this amazing property is in the form of a kitchen area, a living and dining area leading onto two terraces, of which one has a pool, perfect for entertaining. Furthermore, there is a laundry room, guest bathroom, a sizeable master bedroom with en-suite facilities and also enjoying a lounge area that opens out onto a terrace. There are a further two bedrooms, both with en-suite facilities, sharing a balcony and a fourth bedroom with a sitting area, en-suite facilities and its own private balcony
The projected date of completion is in April 2025 with finishes including internal doors, flooring with insulation, ceilings, internal walls, lighting, bathrooms, central air conditioning, ventilation system, fire safety, a back up generator and three lifts serving the block. Underground parking is available at an extra cost.












