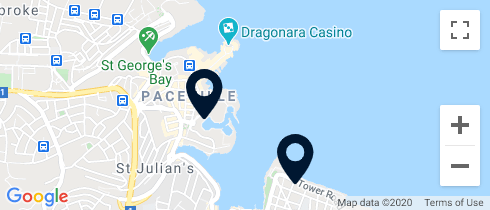Amenities include a 12-hour concierge service, communal waterfront pool, resident’s gym with a garden view, cafés, restaurants, piazza and premium retail outlets within the Lifestyle Development.
The lower level comprises an entrance hall leading to an open plan kitchen, living and dining area leading onto a large terrace with a pool. This level also benefits from a storage area, guest WC, a study with a balcony and a utility room. Furthermore, the open-plan living area boasts three balconies.
The upper level comprises three bedrooms, all with en-suite facilites, walk in wardrobes and access to a balcony.
The projected date of completion is in April 2025 with finishes including internal doors, flooring with insulation, ceilings, internal walls, lighting, bathrooms, central air conditioning, ventilation system, fire safety, a back up generator and three lifts serving the block. Underground parking is available at an extra cost.















