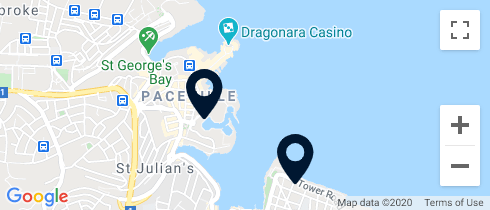One is welcomed to a large, brilliantly illuminated hall that leads to a central spacious courtyard adorned with a live well. The layout includes two formal sitting rooms, an open plan kitchen and dining area, four double bedrooms, and a large 'sala nobile' providing ample space and comfort.
Moreover, there's an additional separate living room, an open plan kitchen and dining area, a guest bathroom, and a quaint traditional wooden Maltese style balcony. A wide traditional spiral staircase, 'garigor', leads to the rooftop, offering picturesque views of the City and views of the Grand Harbour entrance.
Beneath the property lies an extensive basement of about 180 SQM, spanning the size of the entire house, which also enjoys its own entrance from the street and presents vast possibilities for future use.
With careful conversion, this property holds the potential to become an enchanting home, while also offering exciting commercial prospects. Don't miss the chance to own a piece of history in this sought-after city, where the allure of the past meets the opportunities of the future.
















