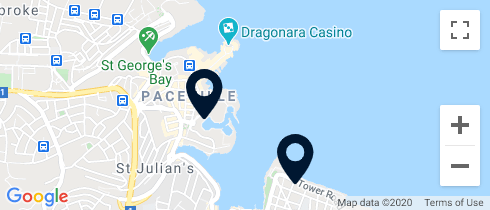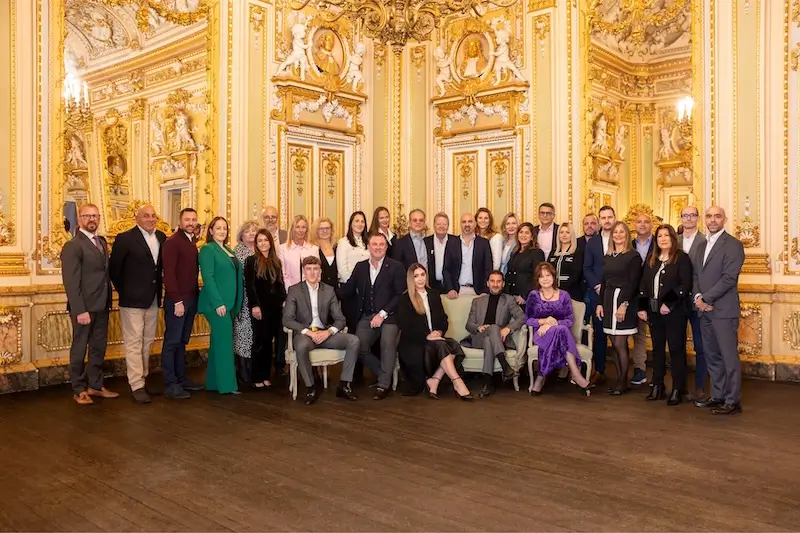A veritable gem! Qrendi is a traditional village in Malta located in the southern region of the island, and is home to this magnificent Palazzo, having within its boundaries the majestic Neolithic temples of Mnajdra and Ħaġar Qim. This imposing double-fronted Palazzo dating back to the 16th century is a wonderful example of our ancestral craftsmanship, enjoying the many traditional features synonymous of such prestigious homes, including arches, beams, thick walls, niches, wells and so much more. A lavish entrance with rooms flanked on both sides opens up onto a stunning central living room, with spacious rooms leading out from both ends whereas a beautiful garden and pool are positioned to be enjoyed from most areas of this property. This living room is undoubtedly the heart of the home, having within its double height ceilings the most spectacular 20-ton concrete dome which was cast within the property itself, spanning six meters in diameter and a two-meter skylight at its highest point flooding this stately central room and the first floor foyer with natural light. This ground floor level can house a study, library, a separate kitchen and breakfast area, a formal dining room as well as an outdoor dining area both overlooking the garden and pool. Further complimenting this level are a cinema room, three guest toilets, washroom, outdoor shower room and a garage. A further separate garage spacious enough for eight cars is leased out on a long let with the present owners considering having part of it converted into a gym.
Accessed through a traditional stone stairwell, the atrium on the first level with its dome hanging proudly in the middle of the room is simply breathtaking, and this is where the new owners’ imagination will come to the fore in deciding how to make use of this 160sqm lavish space. At this level are three-bedroom suites. The master bedroom is accessed through an anteroom and enjoys an en-suite bathroom and walk-in wardrobe, whereas the two other bedrooms also have their own en-suite bathrooms and walk-in wardrobes. The third bedroom can equally be utilised as a second master suite enjoying a lovely terrace overlooking the pool.
On the upper level accessed through the traditional stone garigor is a fourth bedroom with its en-suite and a further terrace overlooking the garden and pool, whereas the upper roof level is surrounded by the steeples of the Parish Church just a few meters away, roof tops and all that is so synonymous of village life.
This property is being offered freehold and at an advanced stage of conversion, a conversion which has been painstakingly handled by the owners themselves ensuring that all the traditional features were protected and enhanced.
Once fully converted, this Palazzo will certainly be worthy of a King, the likes of which are few and far between. The full conversion can be considered by separate negotiation.


































