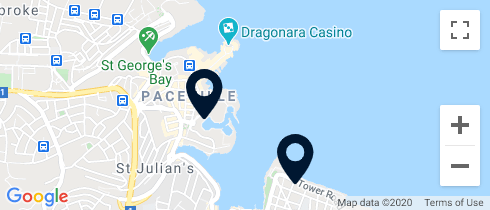With a gorgeous façade ornate with intricate stone work, this gracious single fronted Townhouse is nestled amongst other prestigious residences and enjoys a bright and interesting layout. With 280sqm of internal space spread out on three floors, a welcoming entrance hall is flanked on the right hand side by a spacious sitting room, whereas moving in beyond the hallway is a lovely ante room giving onto an opulent formal dining room which in turn leads out to a 40sqm back yard which could easily house a splash pool and would be the ideal space for relaxing and entertaining. A separate kitchen, guest toilet, utility room and study area below the stairwell complete the ground floor level.
Accessible through an authentic cantilevered stairwell, three bedrooms surround a bright landing with a capacious master bedroom layed out on the whole width of the property enjoying both a traditional timber balcony and another open balcony, bathing the room in natural light. At this level are a family bathroom and another guest toilet. An original garigor (spiral stone stairwell) gives access to a further room and bathroom at intermediate level with two more spacious rooms on the upper level together with a private roof.
Once converted, this residence will certainly ooze the charm resplendent of an earlier era whilst enjoying all the necessities of modern living as we know it today.





























