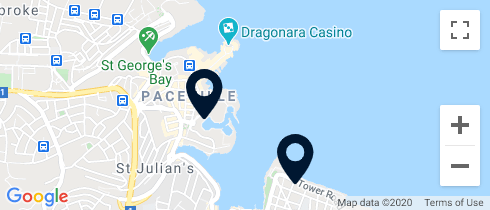With a generous 350sqm footprint, spread over two levels and an intermediate floor, one is greeted into a welcoming hallway which on one side has a formal sitting room and on the other a separate formal dining room. A second hall way opens onto a bright and airy living room which in turn leads out to a 50sqm central and private courtyard with the Tower sitting proudly in the midst of it. This ground floor level is also complimented with a fully equipped kitchen overlooking a 120sqm private garden with ample space for a pool and ideal for entertaining, a conservatory yet again leading out to the garden, a guest toilet, utility room and a one car interconnecting garage.
The upper level can be accessed in multiple ways, both internally and externally with the internal stairwell leading to two bedrooms with a bathroom in between servicing both. A study overlooking the courtyard is further complimented with two other bedrooms which share a second bathroom.
Traditional features include a shelter beneath the living room accessible through a second garigor, two reservoirs, thick walls, patterned tiles, wooden beams, niches and a well. Solar panels installed on the upper level are more than adequate to make this Residence self sufficient whereas A/C’s and ceilings fans keep the home warm and cool throughout the different seasons.
Being offered freehold and with an approved permit to construct another bedroom and bathroom, this gem can only be seen to be appreciated.










































