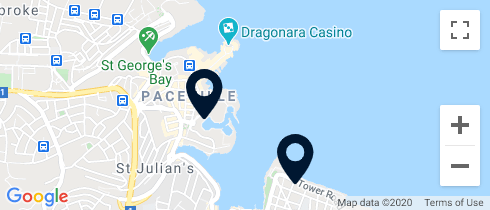The exterior of the villa is a visual delight, with stunning gardens embracing the home, and a lavish pool with three jacuzzis, a waterfall, fountain and a current machine taking centre stage. The pool is bordered by a resplendent deck, an outdoor kitchen, and a barbecue area, providing an idyllic setting for al fresco gatherings. Numerous seating areas are strategically placed to maximize the enjoyment of the peaceful surroundings and indulge in the beauty that nature and design have harmoniously created.
As daylight fades, the villa transforms into a captivating spectacle. The landscaped lawn is adorned with a myriad of lights, casting a warm and enchanting glow over the property. The ambiance is nothing short of magical, turning every evening into a celebration of elegance and sophistication.
Upon crossing the threshold, a grand entrance welcomes you with a sweeping statement stairwell, setting the tone for the opulence that lies within. The ground floor unfolds into a carefully curated symphony of spaces, seamlessly blending functionality and aesthetics. To the left, a sophisticated study beckons, offering a retreat that opens onto the garden, whilst on the opposite end, a well equipped gym invites residents to maintain their well-being while enjoying the surrounding greenery.
The heart of entertainment and conviviality resides on the ground floor. A superbly designed temperature-controlled wine cellar stands as a testament to the villa's commitment to refinement. Adjacent to it, an extraordinary entertainment room beckons, boasting a generous pool table and a bar area. The double-height apertures seamlessly connect this space to the outdoor pool area, creating a fluid transition between the interior and exterior.
A state-of-the-art cinema further enhances the entertainment offerings, promising immersive experiences within the comfort of this luxurious abode. A guest marble clad bathroom, a thoughtfully designed laundry area, and a utility room complete the amenities on this level, ensuring that every aspect of modern living is attended to with style and functionality.
Ascending the elegant floating stairwells to the upper level, this sophisticated residence unfolds into a realm of unparalleled luxury. The lavish living and dining areas, adorned with exquisite details, set the stage for refined entertaining and comfortable living. The stunning formal drawing room, a pinnacle of architectural grace, offers panoramic views of the mesmerizing pool area and the meticulously landscaped gardens. Adjacent to the drawing room, a beautiful dining room, with a capacity to easily accommodate eight guests, provides a setting for gracious meals, where the ambiance is further elevated by the careful selection of furnishings and lighting, creating an atmosphere that is both inviting and refined.
The heartbeat of culinary excellence resonates from the gorgeous fully equipped timber kitchen, which not only caters to the formal reception areas, but also extends its warmth to a living room that opens out to terraces overlooking the meticulously manicured gardens and the picturesque scenes of the surrounding neighbourhood, offering far reaching seaviews up to the sister island of Gozo and beyond. A guest toilet at this level is a sight to behold!
The master bedroom suite stands as the epitome of luxury. A marble-clad bathroom exudes opulence with double sinks, double showers, and an external private shower—an indulgent escape within the confines of one's own residence. The suite is further complemented by a stunning walk-in closet and a private terrace.
The silver bedroom, with its own terrace, is adorned with a jaw dropping mosaic bird-themed bathroom, silver leaf walls and inlaid cabinetry.
The third exquisite bedroom, embracing a nautical theme, enjoys the luxury of two terraces. The bathroom, a masterpiece of mosaic artistry, boasts a shower with a ship adorning the wall crafted from thousands of mosaic squares—a testament to mastery, unparalleled craftsmanship and design.
The interior of this magnificent residence is adorned with breathtaking wall murals that serve as a visual ode to Maltese themes, each stroke telling a story of the rich cultural tapestry that surrounds this home. The walls and ceilings resonate with hand-painted gold leaf frescoes, lending an air of regality to every room. Marvel at the meticulous craftsmanship displayed in the intricate inlaid marble flooring, seamlessly blending classical elegance with contemporary sophistication.
No expense has been spared in crafting bespoke designer cabinetry, whereas throughout the entire property, underfloor heating ensures a constant embrace of warmth, creating an inviting atmosphere that transcends seasons. As you explore the residence, discover the practicality of services corridors discreetly surrounding the property, providing access for maintenance and support staff. The technological marvels of the 21st century are seamlessly integrated, including a reverse osmosis system, a comprehensive CCTV system offering unparalleled security and peace of mind and so much more.
An invitation to indulge in its incomparable luxury, this residence beckons you to create a lifestyle defined by elegance, sophistication, and a profound appreciation for the art of living. Seize the opportunity to make this architectural masterpiece your own, and bask in the splendour of this extraordinary home.






























































































