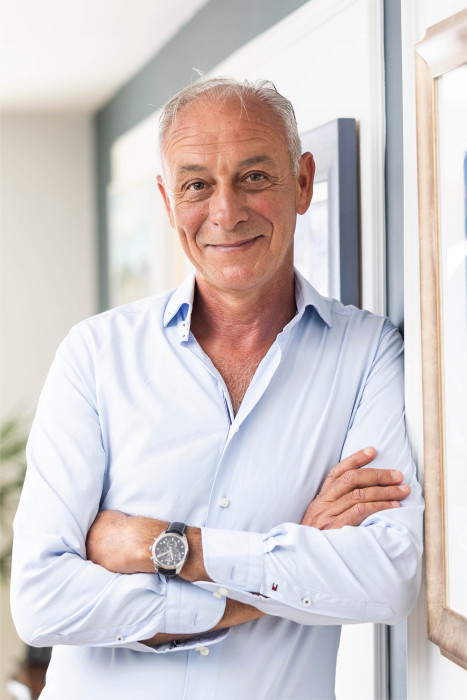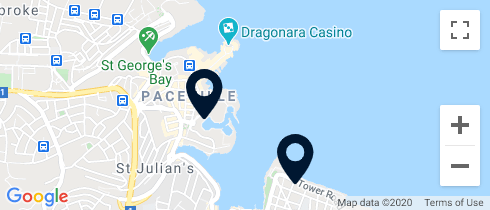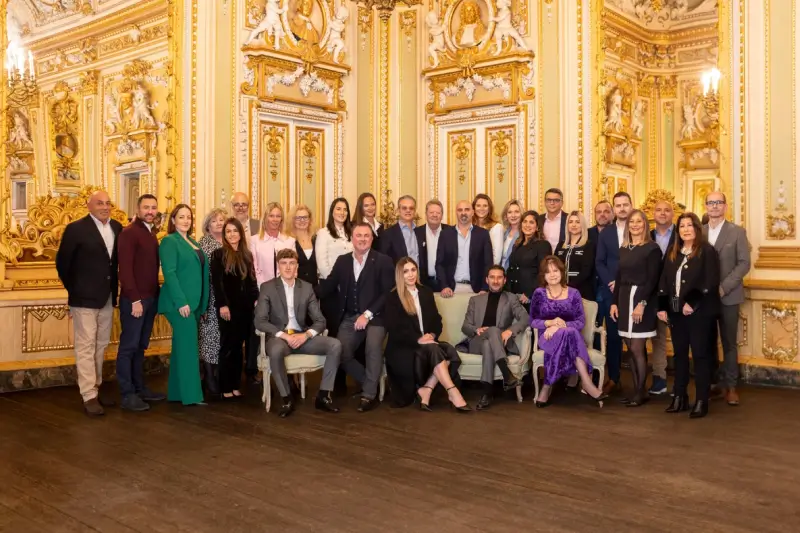The layout includes an entrance hallway leading to a spacious living and dining area, a guest shower room, and a kitchen with a breakfast area. The property also features a swimming pool with a deck area and a cellar, as well as an interconnected two-car garage.
A marble staircase leads to the upper floor, comprising three large double bedrooms, a family bathroom, an en-suite shower, two balconies, and a large back terrace. The roof level includes a washroom and a roof terrace.
The property is being offered freehold.


































