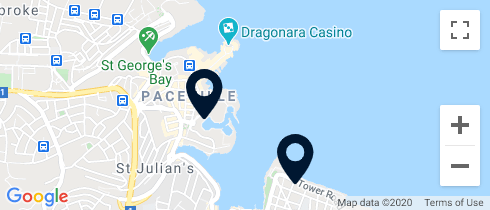Upon entering, one is greeted by a spacious and tastefully decorated living area that exudes style and comfort. The open floor plan allows for seamless flow between the living room, dining area, and kitchen, creating an inviting space for family living or entertaining. The kitchen also leads to an impressive 40sqm terrace that spans across the living area and master bedroom and showcases panoramic views of the picturesque valley below, providing an abundance of natural light that accentuates the apartment's beauty.
Whether one chooses to relax on a plush sofa or enjoy a meal on the airy terrace one always has a front-row seat to the stunning scenery outside. The FINO kitchen is a culinary enthusiast's dream, equipped with top of the line appliances, sleek countertops, and ample storage space. The kitchen appliances include a wine chiller and indoor BBQ station.
The master bedroom is generous in size, comes with parquet flooring and provides a serene retreat to unwind and rejuvenate. The room is adjoined to a well designed en-suite as well as direct access to the main terrace. A second double bedroom is very well lit and combines a traditional balcony offering views of the tranquil valley. A third bedroom has currently been converted into a cosy home office.
This residence is completed with a guest bathroom, a separate laundry room and two lock up garages, one of which is fitted with an EV charging facility. The complex boasts impressive gardens throughout, a large swimming pool and gymnasium.
























