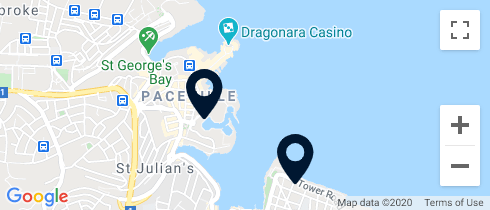The restoration was carried out with due consideration to the vernacular architecture. This home features solid wood and traditional coloured strip window panes, a wooden balcony, handmade patterned Maltese tiles on the ground floor, of which some were specifically designed for this property, stone staircases, and flagstones on the first floor.
The property has a welcoming hall leading to a sitting room, a separate living area with a functional wood-burning stove and oven, a guest toilet and an internal courtyard measuring approximately 28sqms. Also, an eight-seater dining room with two doors leading to the garden, bespoke American Oak, fitted kitchen and breakfast room with all Siemens appliances, opening out to a private, mature garden measuring approximately 90sqms.
Upstairs, one finds a double study and library, main bathroom, a laundry room and three double bedrooms, with the main having a walk-in closet and a double en-suite shower with a private WC. Furthermore, a utility room and a grand office are on the top level, which can be converted into a live-in apartment.
Ideal as a family home or as an investment for a five bedroom guest house. An optional two car garage situated close by is available for rent. Must be seen to be appreciated. A truly one of a kind property!

































